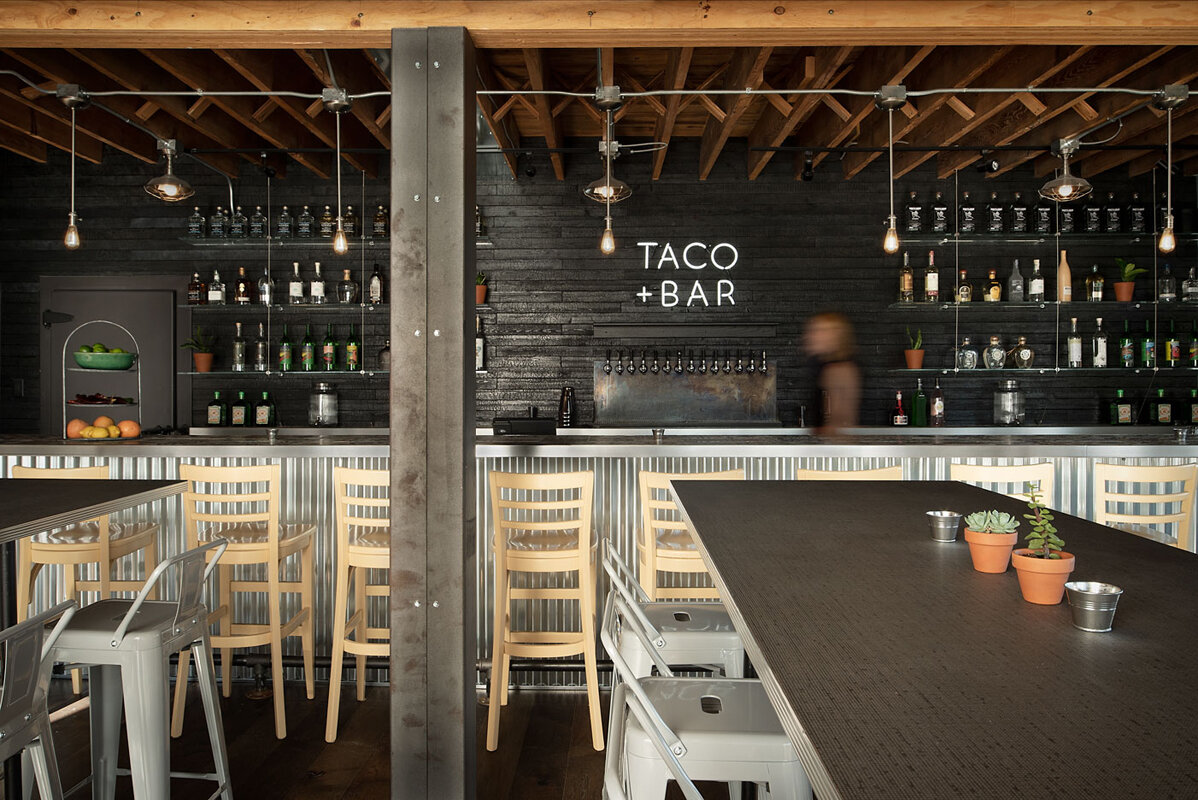Butch's Onderground
HOSPITALITY
Holland, Michigan
Onderground was designed and developed to attract a specific clientele – the restaurant specializes in unique handmade cocktails. The design intent was to give a tongue-in-cheek reference to the prohibition speakeasy, complete with passwords to enter.



MORE PROJECTS
Project Details
BIENASH/KOWALCYK RESIDENCE
Nestled into a beautifully landscaped property, this Saugatuck, MI home was ready to turn a weekend getaway into a full-time residence.
M.W. WATERMARK
Growth prompted this 15 year-old company to expand its manufacturing and reconfigure and refresh its interior office environment.
The first of several multi-tenant buildings in Hudsonville, MI. We believe the building represents “Good Goods” with it’s multi-material selection and a design which resembles multiple store fronts.
This community cantina is an adaptive reuse of a 100-year old structure. Once a neighborhood market and more recently a beer/wine convenience store.












