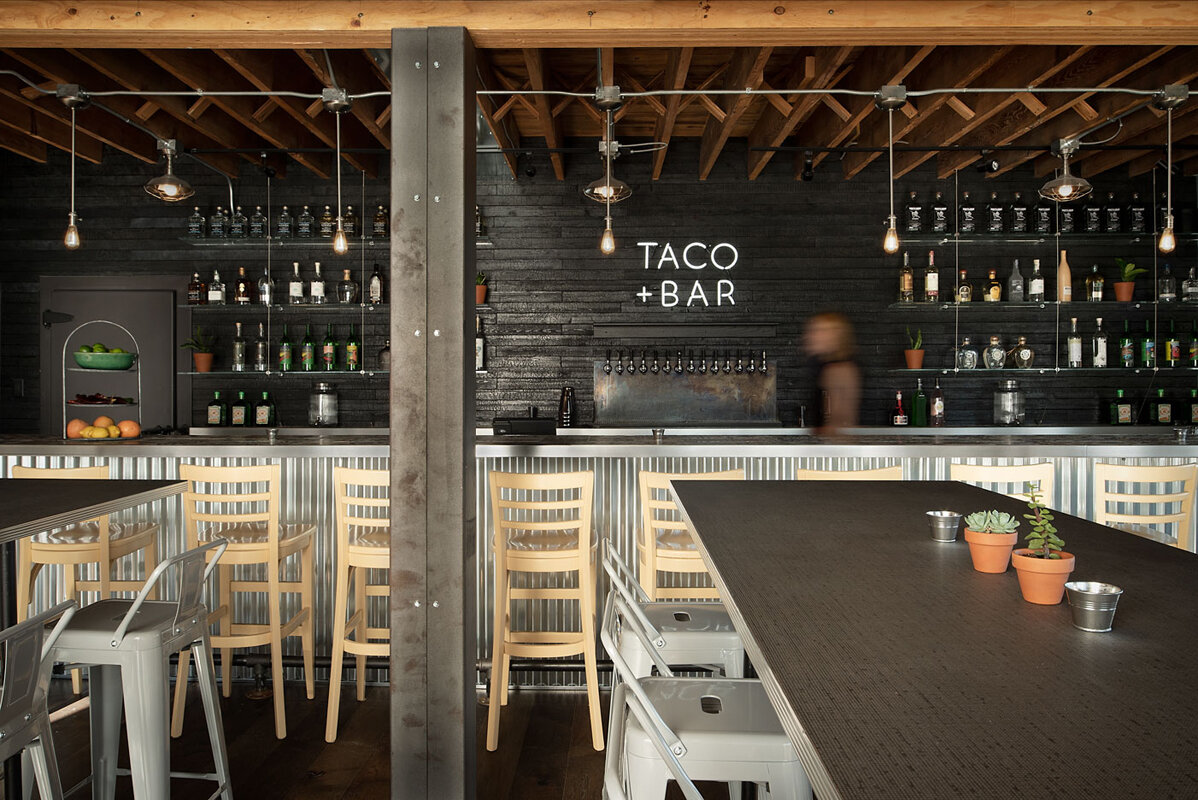Fairbanks Village
MULTI-FAMILY
Holland, Michigan
Designed using the newest of New Urbanism Principles – Fairbanks Village departs from the average – with a variety of outdoor spaces recalling a small village community. Fairbanks was designed to offer several floor plan options and easy access to outdoor living spaces.




MORE PROJECTS
Project Details
BIENASH/KOWALCYK RESIDENCE
Nestled into a beautifully landscaped property, this Saugatuck, MI home was ready to turn a weekend getaway into a full-time residence.
M.W. WATERMARK
Growth prompted this 15 year-old company to expand its manufacturing and reconfigure and refresh its interior office environment.
The first of several multi-tenant buildings in Hudsonville, MI. We believe the building represents “Good Goods” with it’s multi-material selection and a design which resembles multiple store fronts.
This community cantina is an adaptive reuse of a 100-year old structure. Once a neighborhood market and more recently a beer/wine convenience store.









